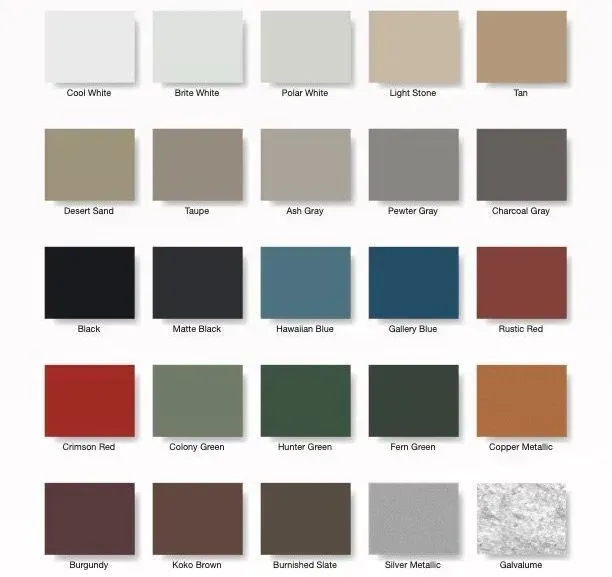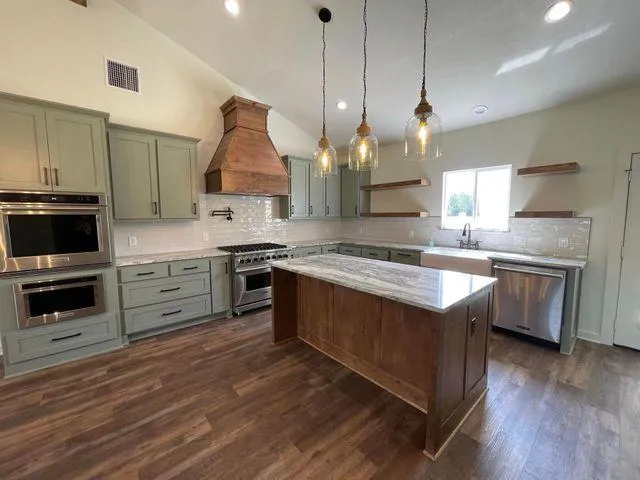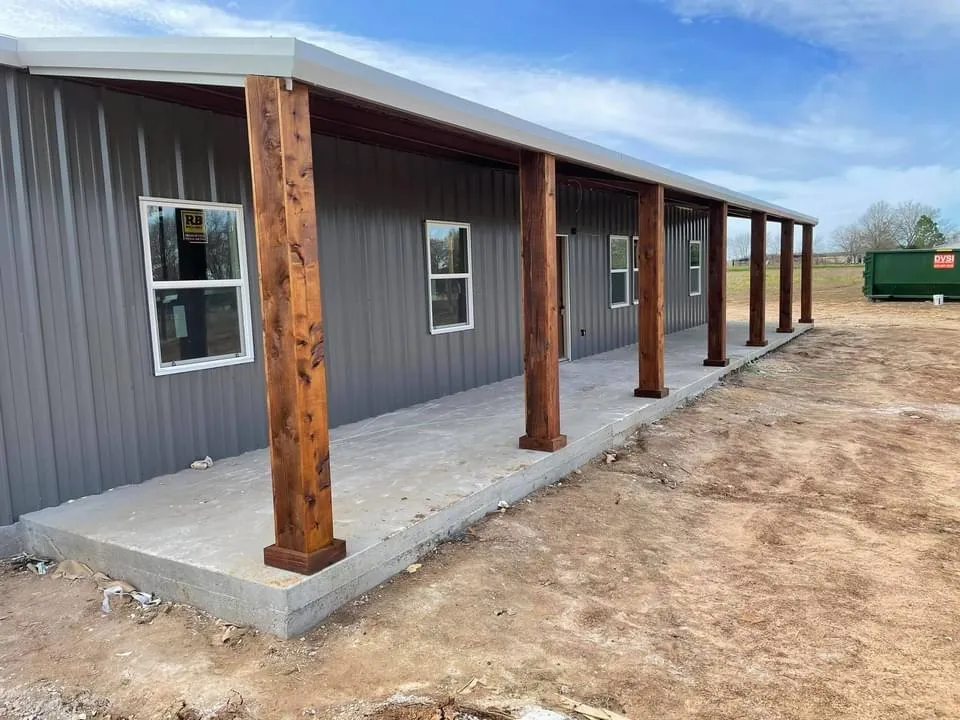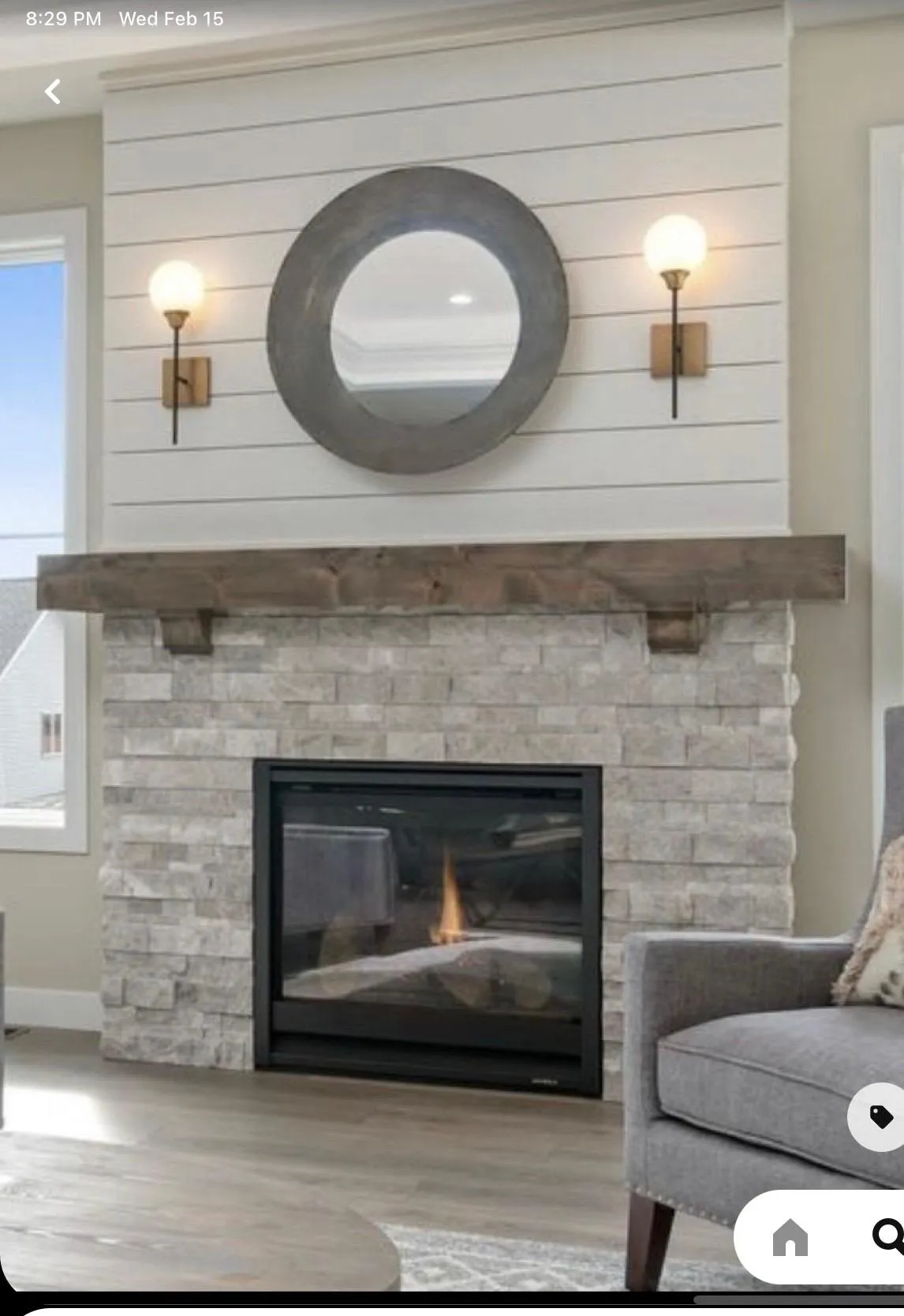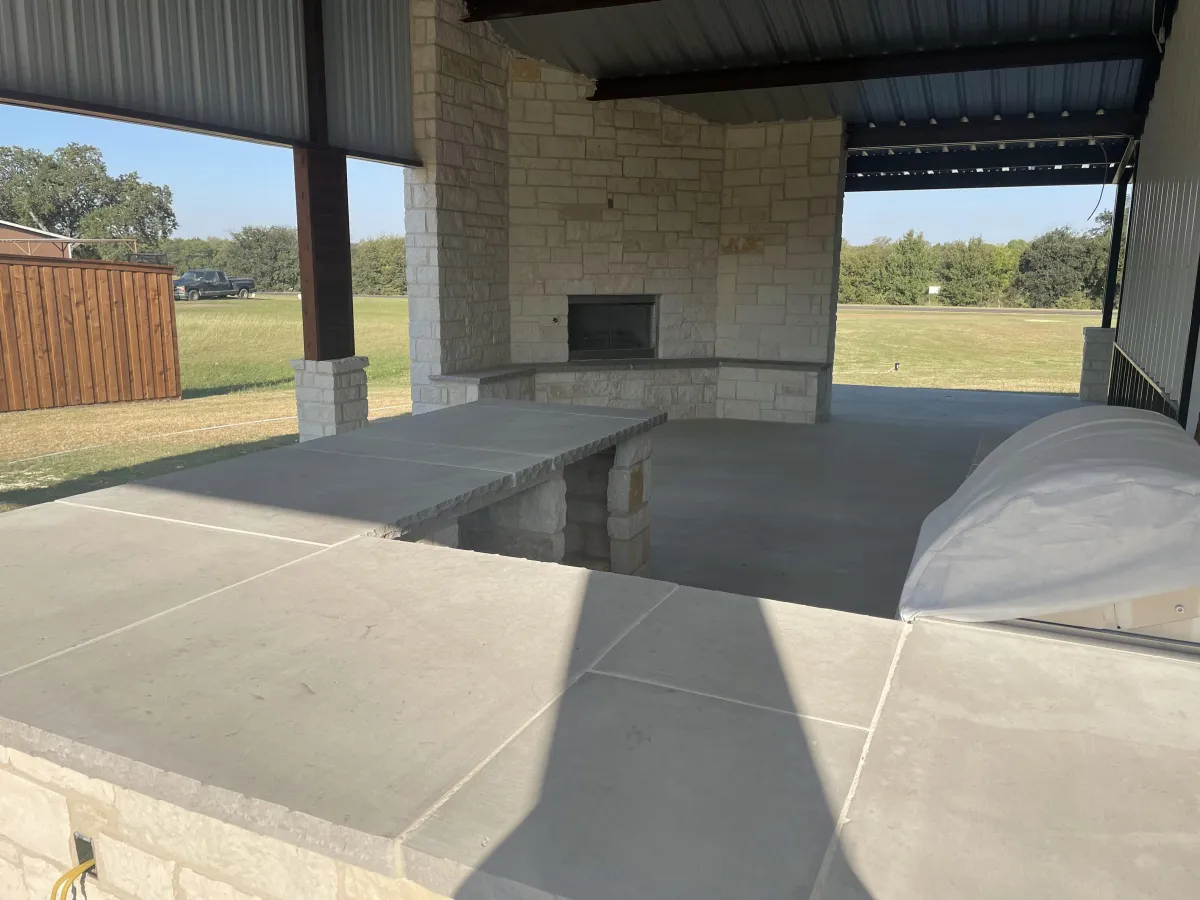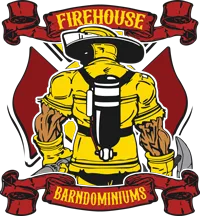
Firehouse Barndominiums
972-965-5246
Custom Barndominiums Built For East Texas
From first sketch to final walkthrough, we manage your build so you get a durable, beautiful home that fits your land and your life.
Locally Firefighter Owned
Custom Floor Plans
Turnkey Builds
Metal Frame Expertise
Smart Space. Solid Build. Simple Process
Designed for your land
Layouts tailored to your site and lifestyle.
Open living
Bright great rooms and efficient kitchens.
Low maintenance
Durable metal exteriors built to last.
Popular Floor Plans
Browse popular plans, then tailor any layout to your needs.
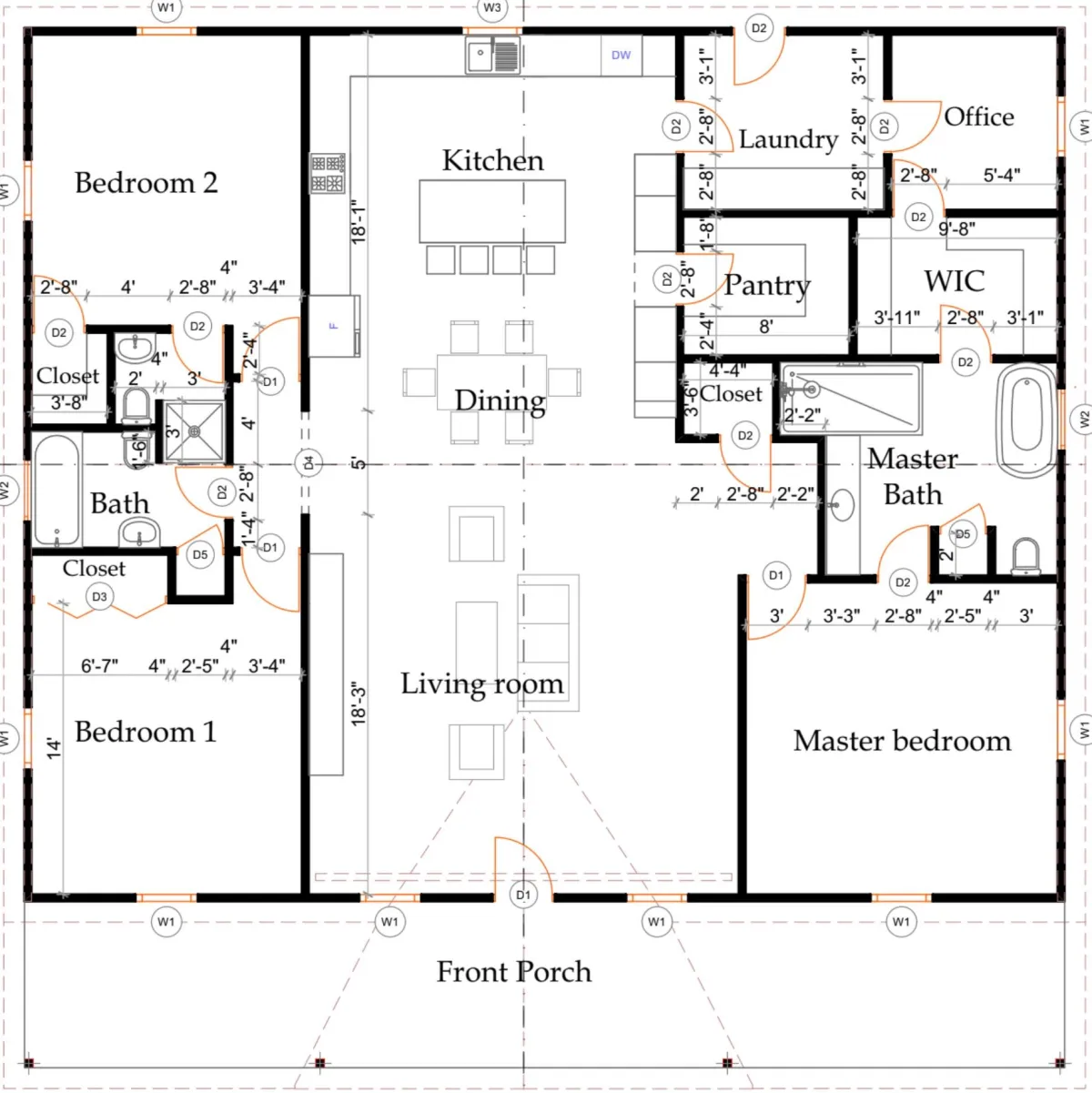
Plan A
2000 sq ft - 3 bed - 2.5 bath
Bright great room
Efficient kitchen
Porch options
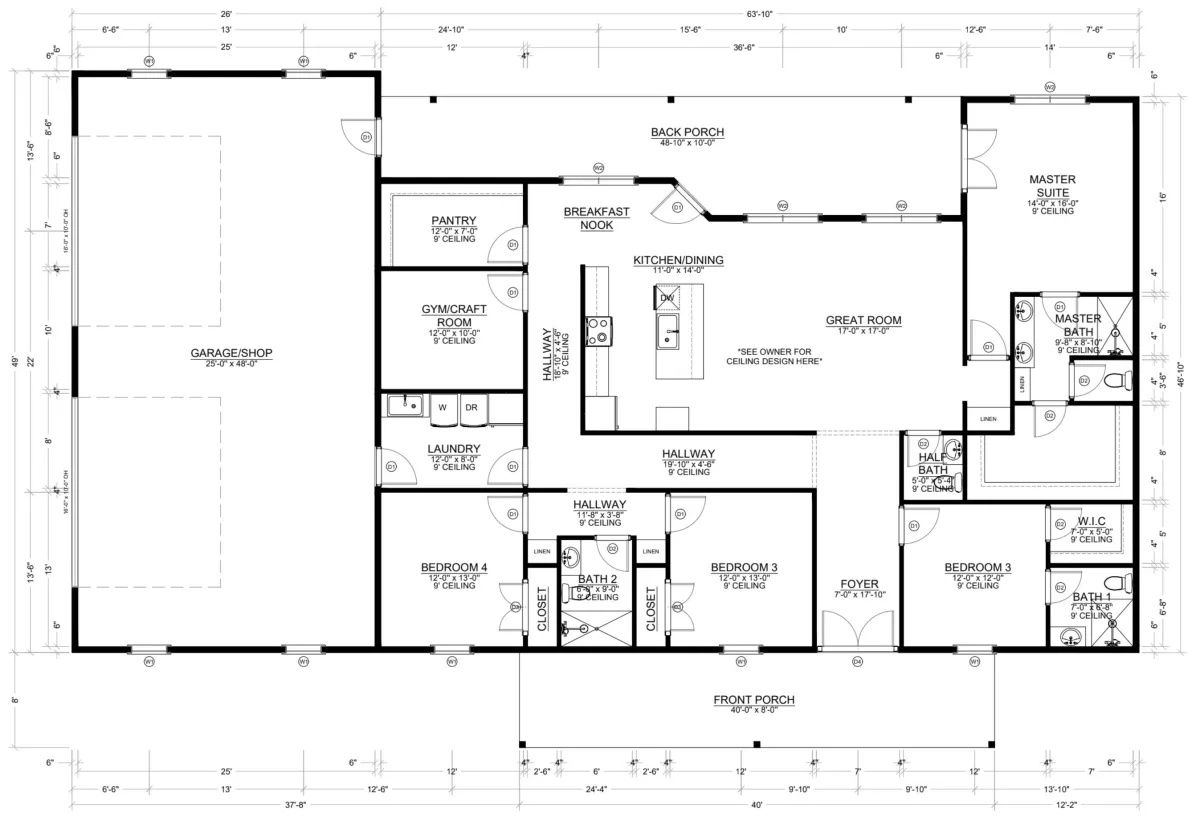
Plan B
2525 sq ft - 3 bed - 2 bath
Bright great room
Efficient kitchen
Porch options
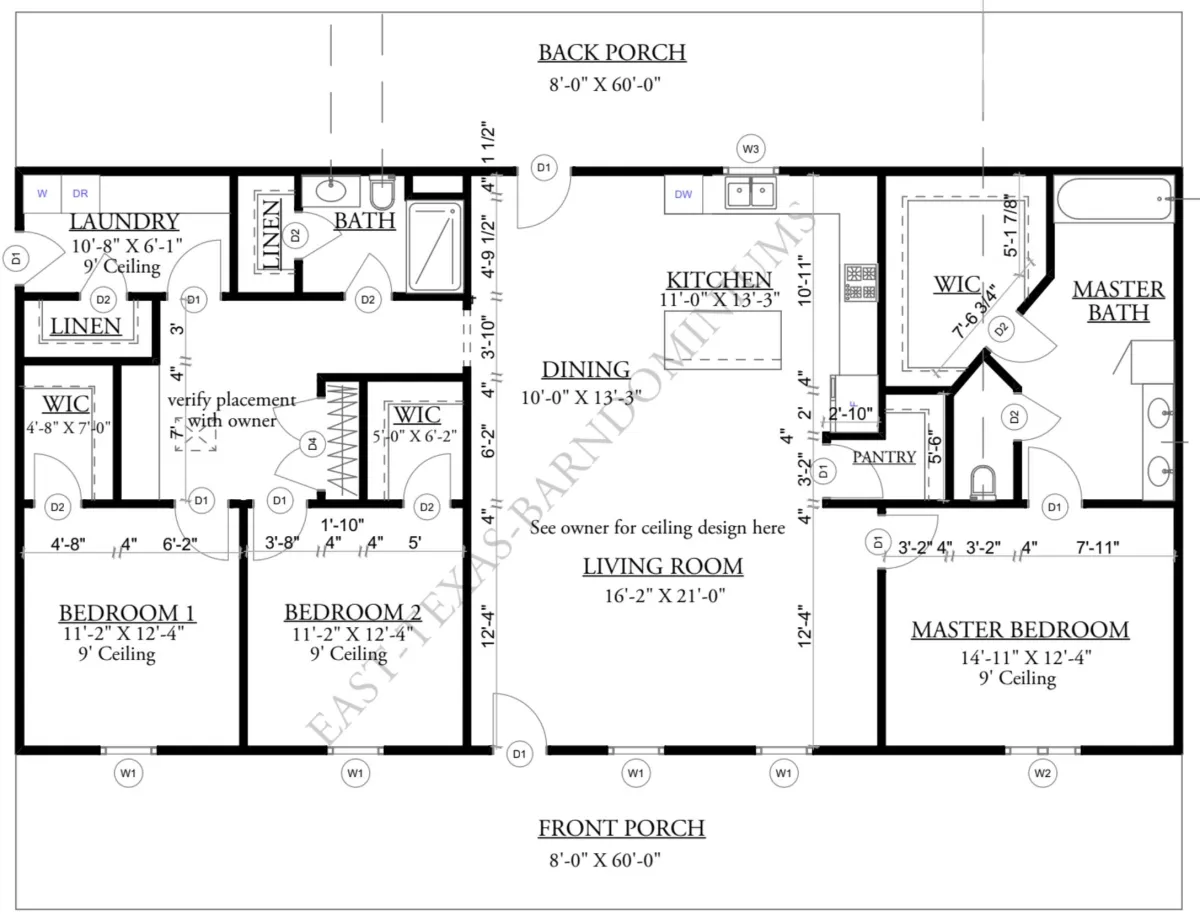
Plan C
1950 sq ft - 3 bed - 2 bath
Bright great room
Efficient kitchen
Porch options
How It Works
Design and budget alignment
We map goals, budget, and site details, then finalize a plan you love.
Engineering, slab and shell
We handle permits, pour the slab and raise the metal shell with quality framing.
Interior finishes and handoff
We complete interiors, schedule walkthroughs and hand off a finished home.
FAQ
How long does a typical build take?
Timeline depends on scope and selections. We set milestones up front and keep you updated throughout the whole process.
Can I customize any floor plan?
Yes. Adjust room sizes, porches, and shop bays to fit your land and lifestyle
Do you build on my land?
Yes. We review access, utilities, and site conditions during our first consult.
Do you help with financing?
We can introduce lenders who understand barndominium projects and draw schedules.
What areas do you serve
North and Greater East Texas. Tell us your city during the consult.
Ready to plan your barndominium?
Tell us about your project and we will reply within one business day.

Firehouse Barndominums
Serving Greater East Texas with custom barndo builds. Straightforward process and durable finishes.
© 2025 Firehouse Barndominiums
